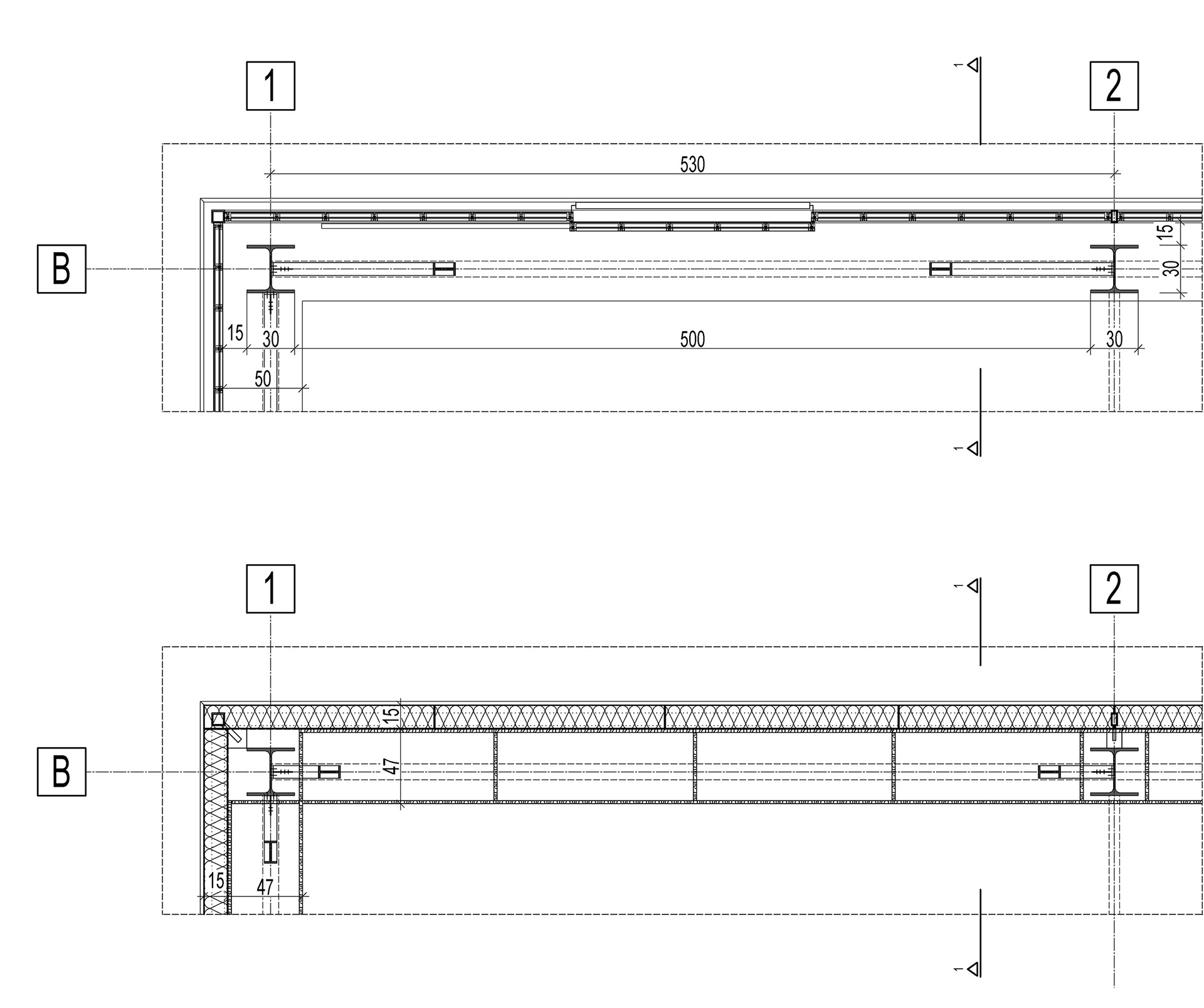Site Model
Study of the Typical Socialist Collective Housing
Studies
Ground Floor Plan
First Floor Plan
Longitudinal Section
Transversal Section
Facades







Co-author: Laura Cristea The assignment questions the fundamental theme of architecture and human existence – dwelling collectively. The site lies in a triangular gap between socialist block of flats, brick industrial buildings and a rural-type of urban tissue, with low-rise individual houses, gardens with vine and hens. Romania has little history of quality collective dwelling. For us, it means the socialist housing. The first step was to analyse our imbedded experience. Based on studies, stories and personal memories, we drew a section of a typical socialist block of flats. This ironic on-going tale for several generations of adapting the standardised to one’s needs creates an unpredicted and infinite variety of living. We tried to sketch the comics of our collective memory. How can we thus live urbanely and collectively better than this, in contemporary Bucharest? The fascinating space of closed veranda came as a possible conciliation between private dwelling, urban constraints, transparency and intimacy. It becomes the family living-room; it gathers memories and things in its incorporated functional furniture; it allows watching the rain pouring on its delicate steel window frames, or hearing the children playing in the protected courtyard. In search of temperate light, the verandas stick together on a ground base. This street level is shaped learning from Bucharest’s old habits: the protected space of blind alleys, the street-corner piazza, commercial porticos and narrow passages, intimate and wild gardens.
Site Model
Study of the Typical Socialist Collective Housing
Studies
Ground Floor Plan
First Floor Plan
Longitudinal Section
Transversal Section
Facades






